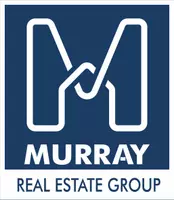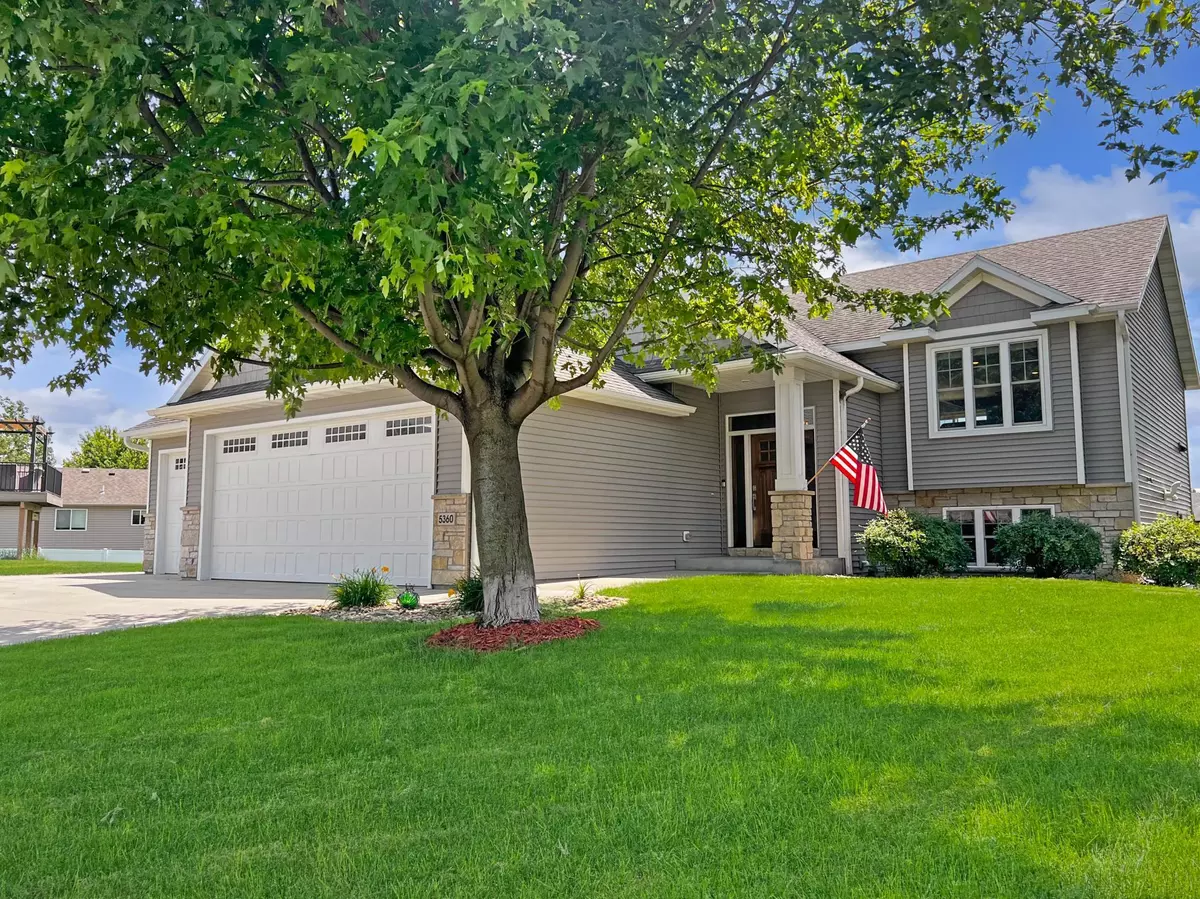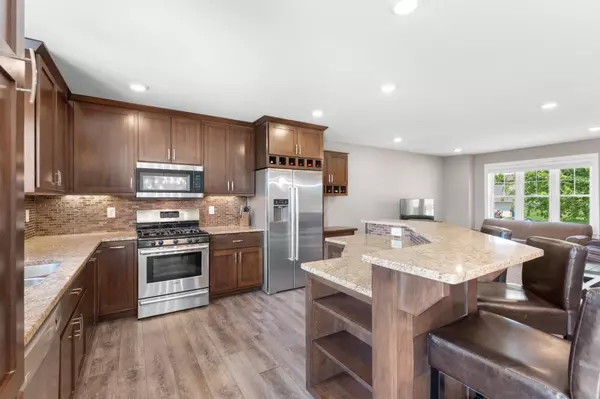$450,000
$445,000
1.1%For more information regarding the value of a property, please contact us for a free consultation.
5 Beds
3 Baths
2,621 SqFt
SOLD DATE : 09/02/2025
Key Details
Sold Price $450,000
Property Type Single Family Home
Sub Type Single Family Residence
Listing Status Sold
Purchase Type For Sale
Square Footage 2,621 sqft
Price per Sqft $171
Subdivision Ridgeview Manor 3Rd
MLS Listing ID 6745148
Sold Date 09/02/25
Bedrooms 5
Full Baths 2
Three Quarter Bath 1
Year Built 2012
Annual Tax Amount $5,802
Tax Year 2025
Contingent None
Lot Size 0.380 Acres
Acres 0.38
Lot Dimensions Irreg
Property Sub-Type Single Family Residence
Property Description
Welcome to this spacious 5-bedroom, 3-bathroom home nestled on a quiet cul-de-sac near schools, parks, and scenic trails. Enjoy the open-concept layout featuring a stylish kitchen with stainless steel appliances, granite island, perfect for entertaining, and a cozy dining area. The main level includes three bedrooms, including a luxurious primary suite with a tiled walk-in shower and walk-in closet. The finished lower level offers a warm and inviting space with a fireplace, custom wet bar, and plenty of room to relax or host guests. Outside, the large lot includes a fire pit and plenty of space to enjoy summer. The oversized 3-car garage is insulated and includes floor drains, ideal for Midwest living. A great combination of location, space, and features; don't miss this one!
Location
State MN
County Olmsted
Zoning Residential-Single Family
Rooms
Basement Block, Egress Window(s), Finished, Sump Basket, Walkout
Dining Room Informal Dining Room, Kitchen/Dining Room
Interior
Heating Forced Air, Fireplace(s)
Cooling Central Air
Fireplaces Number 1
Fireplaces Type Family Room, Gas
Fireplace Yes
Appliance Air-To-Air Exchanger, Dishwasher, Disposal, Dryer, Humidifier, Gas Water Heater, Microwave, Range, Refrigerator, Stainless Steel Appliances, Washer, Water Softener Owned
Exterior
Parking Features Attached Garage, Concrete, Finished Garage, Garage Door Opener, Insulated Garage, Other
Garage Spaces 3.0
Fence None
Pool None
Building
Lot Description Some Trees, Many Trees
Story Split Entry (Bi-Level)
Foundation 1316
Sewer City Sewer/Connected
Water City Water/Connected
Level or Stories Split Entry (Bi-Level)
Structure Type Vinyl Siding
New Construction false
Schools
Elementary Schools George Gibbs
Middle Schools Dakota
High Schools John Marshall
School District Rochester
Read Less Info
Want to know what your home might be worth? Contact us for a FREE valuation!

Our team is ready to help you sell your home for the highest possible price ASAP
GET MORE INFORMATION
REALTOR® | Lic# 20504253






