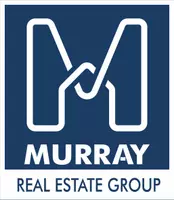$660,000
$675,000
2.2%For more information regarding the value of a property, please contact us for a free consultation.
4 Beds
3 Baths
3,058 SqFt
SOLD DATE : 08/04/2025
Key Details
Sold Price $660,000
Property Type Single Family Home
Sub Type Single Family Residence
Listing Status Sold
Purchase Type For Sale
Square Footage 3,058 sqft
Price per Sqft $215
Subdivision Zimmerman Terrace
MLS Listing ID 6712998
Sold Date 08/04/25
Bedrooms 4
Full Baths 1
Three Quarter Bath 2
Year Built 1973
Annual Tax Amount $9,820
Tax Year 2025
Contingent None
Lot Size 0.270 Acres
Acres 0.27
Lot Dimensions 59x125x100x92x26x26
Property Sub-Type Single Family Residence
Property Description
Open and flowing layout has so much space with so many options!!! Feels bigger than it is with both levels having that spacious Rambler feel!!! Huge and updated kitchen with multiple dining and gathering spaces to use as you see fit. Main floor family room walks out to recently refinished deck and a fully fenced backyard. Formal dining and living rooms along with 3 bedrooms and two baths round out this level.
Bright and open boasting large and functional rooms (note bedroom sizes) really makes this one feel even bigger. Ample spread-out space both inside and out is perfect for so many lifestyles.
Property sits on a cul-de-sac which means far less traffic while still being close to everything. Theodore Wirth is close as are numerous biking and walking paths, some of which lead to one of the many local breweries and/or parks. Everything else you want or need is not too far away either. View of Sweeney Lake out your front window and immediate neighborhood is full of great neighbors, kids, and pets meaning this one feels like home the minute you get here.
BRAND NEW FURNACE, ROOF IS NEW TOO, AND A QUICK CLOSING/POSSESSION IS DEFINITELY AN OPTION!!!
Location
State MN
County Hennepin
Zoning Residential-Single Family
Body of Water Sweeney
Rooms
Basement Block, Daylight/Lookout Windows, Finished, Full, Storage Space, Tile Shower, Walkout
Dining Room Breakfast Area, Eat In Kitchen, Informal Dining Room, Separate/Formal Dining Room
Interior
Heating Forced Air
Cooling Central Air
Fireplaces Number 1
Fireplaces Type Brick, Family Room, Full Masonry, Wood Burning
Fireplace Yes
Appliance Cooktop, Dishwasher, Disposal, Dryer, Exhaust Fan, Gas Water Heater, Microwave, Refrigerator, Stainless Steel Appliances, Wall Oven, Washer
Exterior
Parking Features Attached Garage, Asphalt, Electric, Garage Door Opener, Heated Garage, Insulated Garage, RV Access/Parking, Storage, Tuckunder Garage
Garage Spaces 2.0
Fence Full, Split Rail
Waterfront Description Lake View
View Y/N Lake
View Lake
Roof Type Age 8 Years or Less,Architectural Shingle,Asphalt,Pitched
Road Frontage Yes
Building
Lot Description Public Transit (w/in 6 blks), Corner Lot, Some Trees
Story Split Entry (Bi-Level)
Foundation 1868
Sewer City Sewer/Connected
Water City Water/Connected
Level or Stories Split Entry (Bi-Level)
Structure Type Fiber Cement,Other,Stucco
New Construction false
Schools
School District Robbinsdale
Read Less Info
Want to know what your home might be worth? Contact us for a FREE valuation!

Our team is ready to help you sell your home for the highest possible price ASAP
GET MORE INFORMATION
REALTOR® | Lic# 20504253






