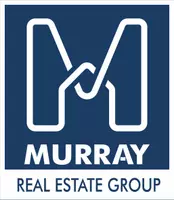$330,000
$299,900
10.0%For more information regarding the value of a property, please contact us for a free consultation.
2 Beds
2 Baths
1,648 SqFt
SOLD DATE : 05/08/2025
Key Details
Sold Price $330,000
Property Type Single Family Home
Sub Type Single Family Residence
Listing Status Sold
Purchase Type For Sale
Square Footage 1,648 sqft
Price per Sqft $200
Subdivision Evergreen Park
MLS Listing ID 6688226
Sold Date 05/08/25
Bedrooms 2
Full Baths 2
Year Built 1987
Annual Tax Amount $3,702
Tax Year 2025
Contingent None
Lot Size 10,018 Sqft
Acres 0.23
Lot Dimensions 69x79x58x77x130
Property Sub-Type Single Family Residence
Property Description
Multiple offers received, offer deadline 4 pm Saturday, April 19. Welcome to this move-in ready home that combines comfort, style, and flexibility! Featuring 2 spacious bedrooms plus a versatile flex room—perfect for a home office, workout space, or potential 3rd bedroom—this home has room to grow. Enjoy 2 bathrooms, including a spa-like retreat with a jetted tub and sauna to melt the day away. The vaulted living room ceiling with on-trend beams creates a cozy atmosphere. The kitchen boasts black appliances, a gas range, walk-in pantry, and a charming window overlooking the front yard. Step out onto the amazing maintenance-free deck off the dining room—ideal for entertaining or relaxing. The lower-level amusement room is a showstopper with tongue-and-groove paneling, a gas fireplace and wired for surround sound. Outside, you'll love the mature trees, refreshed landscaping with new mulch and grass seed, a spacious 2-car garage, and extra parking for an RV or boat. Located close to highways, shopping, dining, parks and trails - this home checks all the boxes!
Location
State MN
County Hennepin
Zoning Residential-Single Family
Rooms
Basement Daylight/Lookout Windows, Egress Window(s), Finished, Full, Storage Space, Tile Shower
Dining Room Eat In Kitchen, Informal Dining Room
Interior
Heating Forced Air
Cooling Central Air
Fireplaces Number 1
Fireplaces Type Amusement Room, Gas
Fireplace Yes
Appliance Dishwasher, Disposal, Dryer, Microwave, Range, Refrigerator, Washer, Water Softener Owned
Exterior
Parking Features Attached Garage, Asphalt, Electric, Garage Door Opener, Guest Parking, RV Access/Parking
Garage Spaces 2.0
Fence Chain Link, Partial, Wood
Roof Type Age Over 8 Years,Asphalt
Building
Lot Description Public Transit (w/in 6 blks), Many Trees, Underground Utilities
Story Split Entry (Bi-Level)
Foundation 926
Sewer City Sewer/Connected
Water City Water/Connected
Level or Stories Split Entry (Bi-Level)
Structure Type Brick/Stone,Metal Siding,Vinyl Siding
New Construction false
Schools
School District Anoka-Hennepin
Read Less Info
Want to know what your home might be worth? Contact us for a FREE valuation!

Our team is ready to help you sell your home for the highest possible price ASAP
GET MORE INFORMATION
REALTOR® | Lic# 20504253






