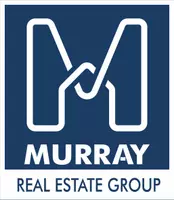$576,500
$569,900
1.2%For more information regarding the value of a property, please contact us for a free consultation.
3 Beds
3 Baths
3,872 SqFt
SOLD DATE : 06/15/2021
Key Details
Sold Price $576,500
Property Type Townhouse
Sub Type Townhouse Side x Side
Listing Status Sold
Purchase Type For Sale
Square Footage 3,872 sqft
Price per Sqft $148
MLS Listing ID 5755296
Sold Date 06/15/21
Bedrooms 3
Full Baths 2
Half Baths 1
HOA Fees $225/mo
Year Built 1987
Annual Tax Amount $5,998
Tax Year 2021
Contingent None
Lot Size 5,227 Sqft
Acres 0.12
Lot Dimensions 161x37
Property Sub-Type Townhouse Side x Side
Property Description
Sophisticated contemporary elegance meets relaxed living in this open and bright home. Grand single-level living with an amazing owner's suite, including a giant jetted tub, separate shower, two sink areas, two walk-in closets and sunny deck access from the bedroom. Wonderful kitchen with granite counter, top-of-the-line stainless appliances, double ovens, and gas cooktop. Main floor living, dining and family room spaces with dramatic vaulted ceilings, fireplaces and an upscale European feel. Wrap-around deck offers a space to relax or entertain with panoramic views for miles. Walk-out lower level features a second family room, two bedrooms, full bath, and office, plus a huge storage room. Quiet association-maintained neighborhood in a fantastic location near Crosstown and Shady Oak.
Location
State MN
County Hennepin
Zoning Residential-Single Family
Rooms
Basement Finished, Full, Walkout
Dining Room Breakfast Bar, Separate/Formal Dining Room
Interior
Heating Forced Air
Cooling Central Air
Fireplaces Number 2
Fireplaces Type Family Room, Gas, Living Room
Fireplace Yes
Appliance Cooktop, Dishwasher, Dryer, Freezer, Microwave, Refrigerator, Wall Oven, Washer
Exterior
Parking Features Attached Garage, Garage Door Opener
Garage Spaces 3.0
Roof Type Shake,Age Over 8 Years,Pitched
Building
Story One
Foundation 2410
Sewer City Sewer/Connected
Water City Water/Connected
Level or Stories One
Structure Type Stucco
New Construction false
Schools
School District Hopkins
Others
HOA Fee Include Other,Trash,Lawn Care
Restrictions Mandatory Owners Assoc,Pets - Cats Allowed,Pets - Dogs Allowed,Pets - Number Limit
Read Less Info
Want to know what your home might be worth? Contact us for a FREE valuation!

Our team is ready to help you sell your home for the highest possible price ASAP
GET MORE INFORMATION

REALTOR® | Lic# 20504253






