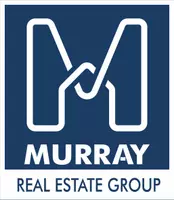
5 Beds
5 Baths
4,513 SqFt
5 Beds
5 Baths
4,513 SqFt
Key Details
Property Type Single Family Home
Sub Type Single Family Residence
Listing Status Active
Purchase Type For Sale
Square Footage 4,513 sqft
Price per Sqft $271
Subdivision Woodland Hills
MLS Listing ID 6812876
Bedrooms 5
Full Baths 2
Half Baths 1
Three Quarter Bath 2
HOA Fees $125/mo
Annual Tax Amount $2,000
Tax Year 2025
Contingent None
Lot Size 10,018 Sqft
Acres 0.23
Lot Dimensions 66x154x66x151
Property Sub-Type Single Family Residence
Property Description
Experience refined living in this beautifully crafted HANSON BUILDERS Walton floor plan, thoughtfully designed for both elegance and everyday comfort. The main level showcases an open and airy layout with 9' ceilings, a private study, a sun-filled flex room, and a gourmet kitchen featuring a custom center island, high-end finishes, and an expansive walk-in pantry—perfect for both entertaining and daily living.
Upstairs, retreat to the luxurious Owner's Suite complete with a spa-inspired bathroom, walk-through laundry, and a spacious Bonus Room ideal for relaxation or recreation.
The fully finished lower level offers exceptional versatility with a fifth bedroom, inviting family room, game area, and an impressive fitness or play space. Wrapped in timeless James Hardie® cement board siding and complemented by Marvin® windows, this home combines enduring craftsmanship with modern sophistication. Community Pool and Clubhouse COMING SOON! Wayzata School District - Northwoods Elementary School and Central Middle School.
Location
State MN
County Hennepin
Community Woodland Hills
Zoning Residential-Single Family
Rooms
Basement Drain Tiled, Finished, Concrete, Sump Basket, Sump Pump, Tile Shower, Walkout
Dining Room Eat In Kitchen, Informal Dining Room, Living/Dining Room
Interior
Heating Forced Air, Radiant Floor
Cooling Central Air
Fireplaces Number 1
Fireplaces Type Gas, Living Room
Fireplace Yes
Appliance Air-To-Air Exchanger, Cooktop, Dishwasher, Disposal, Dryer, Exhaust Fan, Gas Water Heater, Microwave, Refrigerator, Wall Oven, Washer
Exterior
Parking Features Attached Garage, Asphalt, Electric Vehicle Charging Station(s), Garage Door Opener, Insulated Garage
Garage Spaces 3.0
Fence None
Pool Below Ground, Heated, Outdoor Pool, Shared
Roof Type Age 8 Years or Less,Asphalt,Pitched
Building
Lot Description Sod Included in Price, Some Trees
Story Two
Foundation 1393
Sewer City Sewer/Connected
Water City Water/Connected
Level or Stories Two
Structure Type Brick/Stone,Fiber Cement,Shake Siding
New Construction true
Schools
School District Wayzata
Others
HOA Fee Include Professional Mgmt,Shared Amenities
GET MORE INFORMATION

REALTOR® | Lic# 20504253






