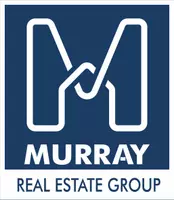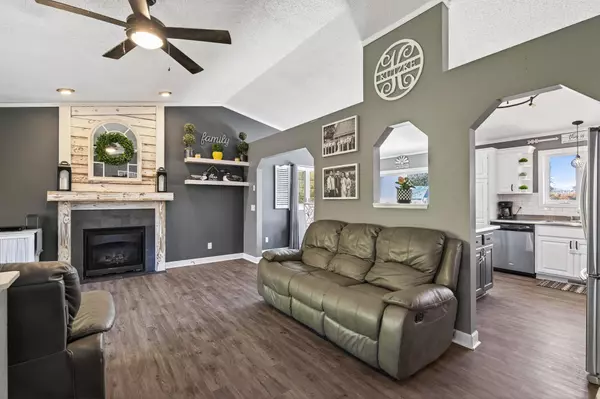
4 Beds
2 Baths
2,419 SqFt
4 Beds
2 Baths
2,419 SqFt
Key Details
Property Type Single Family Home
Sub Type Single Family Residence
Listing Status Active
Purchase Type For Sale
Square Footage 2,419 sqft
Price per Sqft $134
MLS Listing ID 6806487
Bedrooms 4
Full Baths 1
Three Quarter Bath 1
Year Built 1999
Annual Tax Amount $3,866
Tax Year 2025
Contingent None
Lot Size 0.350 Acres
Acres 0.35
Lot Dimensions 99x140x109x140
Property Sub-Type Single Family Residence
Property Description
When you enter the home, the entryway includes a large closet for functionality and conveniently connects to the 3-stall garage, which features a dog door leading to the backyard. The backyard also offers covered storage beneath the deck, perfect for outdoor gear or seasonal items.
The main level features an efficient and thoughtful layout that feels both open and functional. Vaulted ceilings, LVP flooring, and a gas fireplace with a custom wood feature wall add warmth and style. A modern sliding wood door separates the living area from the home's three upper-level bedrooms and a ¾ bath that walks through to the primary bedroom and features an updated walk-in shower. The kitchen includes stainless-steel countertops and appliances, opening to the dining area, which leads to a new deck (2024) with aluminum railing.
The lower level includes a spacious family room, large fourth bedroom, full bath, utility room, and extra storage. Quick close available.
Location
State MN
County Wright
Zoning Residential-Single Family
Rooms
Basement Block, Daylight/Lookout Windows, Drain Tiled, Finished, Storage Space, Sump Pump
Dining Room Eat In Kitchen
Interior
Heating Forced Air
Cooling Central Air
Fireplaces Number 1
Fireplaces Type Gas, Living Room
Fireplace Yes
Appliance Air-To-Air Exchanger, Dishwasher, Dryer, Electric Water Heater, Exhaust Fan, Microwave, Range, Refrigerator, Stainless Steel Appliances, Washer, Water Softener Owned
Exterior
Parking Features Attached Garage, Garage Door Opener
Garage Spaces 3.0
Fence Wood
Pool None
Roof Type Asphalt,Pitched
Building
Lot Description Many Trees
Story Split Entry (Bi-Level)
Foundation 1210
Sewer City Sewer/Connected
Water City Water/Connected
Level or Stories Split Entry (Bi-Level)
Structure Type Brick/Stone,Steel Siding
New Construction false
Schools
School District Howard Lake-Waverly-Winsted
GET MORE INFORMATION

REALTOR® | Lic# 20504253






