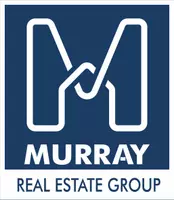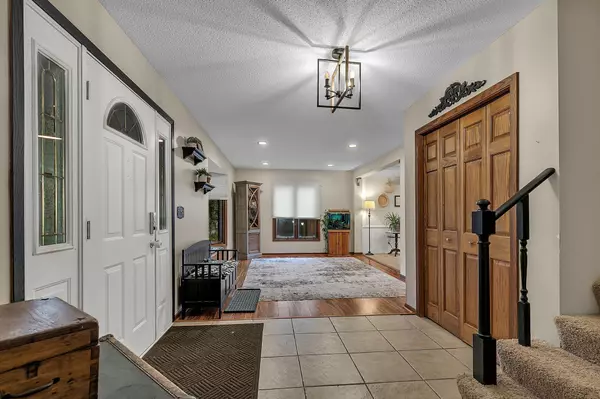
4 Beds
3 Baths
3,446 SqFt
4 Beds
3 Baths
3,446 SqFt
Key Details
Property Type Single Family Home
Sub Type Single Family Residence
Listing Status Active
Purchase Type For Sale
Square Footage 3,446 sqft
Price per Sqft $108
Subdivision Wayside 2
MLS Listing ID 6809112
Bedrooms 4
Full Baths 1
Half Baths 1
Three Quarter Bath 1
Year Built 1975
Annual Tax Amount $3,688
Tax Year 2025
Contingent None
Lot Size 0.370 Acres
Acres 0.37
Lot Dimensions 101x156x100x168
Property Sub-Type Single Family Residence
Property Description
The main floor boasts a spacious entry, leading into a living room that features a gas fireplace and built-in shelving, perfect for those cozy evenings at home. The sunroom windows frame picturesque views of the surrounding nature, bringing the outdoors in. The open-concept kitchen has granite countertops, recessed lighting, and a breakfast bar. For more formal gatherings, the chic chandelier sets the tone in the formal dining area. Conveniently located on the main floor is also a half bath and a large laundry/mud room. On the upper level, you'll find four generously sized bedrooms and a full bath. Main bedroom has 3/4 bath and walk in closet. The lower level offers a family room and plenty of flexible space.
Location
State MN
County Sherburne
Zoning Residential-Single Family
Rooms
Basement Block, Finished, Full, Storage Space
Dining Room Breakfast Bar, Eat In Kitchen, Informal Dining Room, Kitchen/Dining Room, Living/Dining Room, Separate/Formal Dining Room
Interior
Heating Baseboard, Forced Air, Fireplace(s)
Cooling Central Air
Fireplaces Number 1
Fireplaces Type Brick, Gas, Living Room
Fireplace Yes
Appliance Dishwasher, Dryer, Microwave, Range, Refrigerator, Washer, Water Softener Owned
Exterior
Parking Features Attached Garage, Asphalt
Garage Spaces 2.0
Roof Type Age 8 Years or Less,Architectural Shingle
Building
Lot Description Many Trees
Story Two
Foundation 1128
Sewer City Sewer/Connected
Water City Water/Connected
Level or Stories Two
Structure Type Brick/Stone,Wood Siding
New Construction false
Schools
School District St. Cloud
GET MORE INFORMATION

REALTOR® | Lic# 20504253






