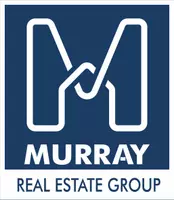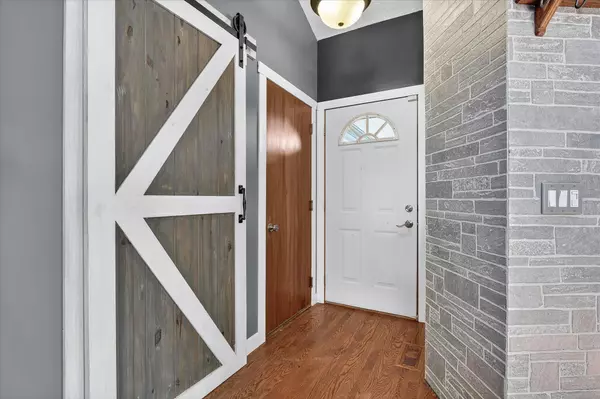
4 Beds
2 Baths
2,171 SqFt
4 Beds
2 Baths
2,171 SqFt
Key Details
Property Type Single Family Home
Sub Type Single Family Residence
Listing Status Active
Purchase Type For Sale
Square Footage 2,171 sqft
Price per Sqft $195
Subdivision Mallard Estates 4Th Add
MLS Listing ID 6807733
Bedrooms 4
Full Baths 2
Year Built 2000
Annual Tax Amount $4,850
Tax Year 2025
Contingent None
Lot Size 0.350 Acres
Acres 0.35
Lot Dimensions 113 x 135
Property Sub-Type Single Family Residence
Property Description
The upper level offers three bedrooms, including the primary suite with walk-through access to the full bath. Two of the bedrooms feature walk-in closets, providing plenty of storage and convenience.
The lower level adds exceptional versatility with a large family room and adjoining bar area, ideal for entertaining, relaxing, or hosting game nights. You'll also find a fourth bedroom, a beautifully tiled ¾ bath with a custom walk-in shower and stone accents, and a spacious laundry/mechanical room with extra storage.
Outdoor living shines here with an inviting front paver patio, a large backyard deck, and a private fire-pit area surrounded by mature trees. The expansive yard offers plenty of room for recreation, gardening, or simply relaxing in a peaceful setting.
Additional highlights include a heated and insulated 3-car garage, updated siding, a freshly sealed driveway, and a convenient location close to parks, schools, and local amenities. This home has been lovingly maintained and offers the perfect combination of comfort, function, and style.
Location
State MN
County Hennepin
Zoning Residential-Single Family
Rooms
Basement Block, Daylight/Lookout Windows, Drain Tiled, Egress Window(s), Finished, Storage Space, Sump Pump, Tile Shower
Dining Room Breakfast Area, Eat In Kitchen, Informal Dining Room, Kitchen/Dining Room
Interior
Heating Forced Air
Cooling Central Air
Fireplace No
Appliance Dishwasher, Disposal, Dryer, Gas Water Heater, Microwave, Range, Refrigerator, Washer, Water Softener Owned
Exterior
Parking Features Attached Garage, Asphalt, Garage Door Opener, Heated Garage, Insulated Garage
Garage Spaces 3.0
Fence None
Roof Type Architectural Shingle,Asphalt
Building
Story Four or More Level Split
Foundation 1277
Sewer City Sewer/Connected
Water City Water/Connected
Level or Stories Four or More Level Split
Structure Type Vinyl Siding
New Construction false
Schools
School District Elk River
GET MORE INFORMATION

REALTOR® | Lic# 20504253






