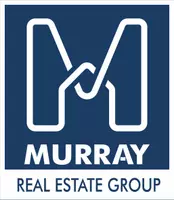
4 Beds
3 Baths
2,806 SqFt
4 Beds
3 Baths
2,806 SqFt
Key Details
Property Type Single Family Home
Sub Type Single Family Residence
Listing Status Pending
Purchase Type For Sale
Square Footage 2,806 sqft
Price per Sqft $138
Subdivision Pleasant View Add
MLS Listing ID 6803734
Bedrooms 4
Full Baths 2
Half Baths 1
Year Built 1969
Annual Tax Amount $4,284
Tax Year 2025
Contingent None
Lot Size 0.550 Acres
Acres 0.55
Lot Dimensions 180 x 134
Property Sub-Type Single Family Residence
Property Description
In addition to comfort, flexibility, and style, it features 4+ bedrooms, 2.5 baths, and many upgrades throughout including new white window and door trim + baseboards for that modern touch.
The main level welcomes you with luxury vinyl plank flooring (2025) flowing seamlessly through the living room, kitchen, dining area, hallways, and laundry room. The updated light fixtures on both levels add a modern touch. The kitchen is loaded with cabinets and counter space and features a new dishwasher, sink, faucet, garbage disposal, and bottle cleaner (2025), a spacious layout perfect for entertaining. With two laundry areas (one conveniently located on the main floor and another in the basement), this home was designed for practical living.
Three bedrooms on one level plus a private office that can easily serve as a fourth bedroom or sunroom. A completely renovated modern bath with double sinks, granite countertops, tile shower and flooring, and a luxurious whirlpool and air therapy combo tub — the perfect retreat. Bedrooms also feature new carpet (2025) for a fresh, comfortable feel.
The lower level expands your living space with a large family room, bedroom, designated exercise room (which could become another bedroom with an egress window), and a full bath with a separate shower and oversized whirlpool tub. Enjoy evenings by the electric crystal fireplace with heat or entertain at the dry bar that features maple cabinets and shelving trimmed with Alder, includes wine fridge. The lower level also features updated carpet, puck lighting ++ approximately 800 sq. ft. of storage space. In addition to the 16 x 20 Storage shed.
Furnace (2019), hot water heater (2022), water softener (2018), reverse osmosis system added in 2025, shingles (2012). In-ground sprinkler system servicing both lots. Insulated garage with its own furnace makes it comfortable year-round. Brick front, steel siding on 3 sides, Anderson windows. Must see! Too many improvements to list! Owners are licensed real estate agents in MN.
Location
State MN
County Stearns
Zoning Residential-Single Family
Rooms
Basement Block, Egress Window(s), Finished, Full, Storage Space
Dining Room Breakfast Bar, Informal Dining Room
Interior
Heating Forced Air, Fireplace(s)
Cooling Central Air
Fireplaces Number 1
Fireplaces Type Electric, Family Room
Fireplace Yes
Appliance Central Vacuum, Dishwasher, Disposal, Dryer, Exhaust Fan, Gas Water Heater, Water Osmosis System, Microwave, Range, Refrigerator, Stainless Steel Appliances, Washer, Water Softener Owned
Exterior
Parking Features Attached Garage, Concrete, Garage Door Opener, Heated Garage, Insulated Garage
Garage Spaces 2.0
Fence None
Roof Type Age Over 8 Years,Architectural Shingle,Asphalt
Building
Lot Description Some Trees
Story One
Foundation 1806
Sewer City Sewer/Connected
Water City Water/Connected
Level or Stories One
Structure Type Brick/Stone,Metal Siding
New Construction false
Schools
School District Sauk Centre
GET MORE INFORMATION

REALTOR® | Lic# 20504253






