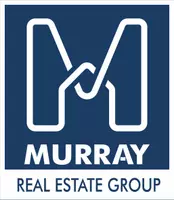
4 Beds
2 Baths
1,747 SqFt
4 Beds
2 Baths
1,747 SqFt
Key Details
Property Type Single Family Home
Sub Type Single Family Residence
Listing Status Coming Soon
Purchase Type For Sale
Square Footage 1,747 sqft
Price per Sqft $180
Subdivision Park View 2Nd Add
MLS Listing ID 6793745
Bedrooms 4
Full Baths 2
Year Built 2002
Annual Tax Amount $2,684
Tax Year 2025
Contingent None
Lot Size 10,890 Sqft
Acres 0.25
Lot Dimensions Irregular
Property Sub-Type Single Family Residence
Property Description
Welcome to this charming 4-bedroom, 2-bathroom home featuring modern updates and finishes. Nestled in a quiet Montrose neighborhood, the property offers direct access to Hill Street Park, a beautifully maintained green space located right behind the home—perfect for relaxing, playing, or enjoying the outdoors. It's also within walking distance to Lent Park—with its playground and skatepark—and just a short drive to local dining, shopping, and Montrose Public Schools, located only a mile away. As you enter through the front door, the foyer offers convenient access to an attached heated two-car garage. You'll also appreciate the generously sized 10x4 walk-in closet—an excellent bonus that provides ample extra storage for shoes, jackets, and all your everyday essentials. Upstairs, you'll appreciate vaulted 9-foot ceilings that brighten the space, creating an airy, open, and spacious atmosphere complemented by brand-new luxury plank flooring. The living room opens up to the kitchen, which features beautifully painted cabinetry and flows seamlessly into the informal dining area. The dining space is enhanced by a modern chandelier and a sliding glass door that floods the area with natural light. This open-concept design connects the living room, kitchen, and dining area, fostering a warm and inviting environment perfect for both everyday living and entertaining. The upper level features two similarly sized bedrooms, each with carpeting, a ceiling fan, and ample closet space. Just steps away, you'll find an updated full bathroom with a single vanity and a tub-shower combination.
The newly finished lower level boasts a spacious family room with luxury plank flooring, recessed lighting, and walk-out access to a 12x12 concrete patio—perfect for barbecuing, entertaining, or simply enjoying a morning coffee. This level also includes two additional bedrooms, each featuring carpeting, ample closet space, and look-out windows. The modernly updated full bathroom offers a single vanity, stylish laminate flooring, and a tub-shower combination. Plus, there's a large under-stairs storage area, providing plenty of extra space for your storage needs. Don't miss your chance to own this stunningly updated home in a highly sought-after area of Montrose!
Location
State MN
County Wright
Zoning Residential-Single Family
Rooms
Basement Block, Crawl Space, Daylight/Lookout Windows, Finished, Full, Storage Space, Sump Pump, Walkout
Dining Room Breakfast Area, Informal Dining Room, Kitchen/Dining Room, Living/Dining Room
Interior
Heating Forced Air
Cooling Central Air
Fireplace No
Appliance Chandelier, Dishwasher, Dryer, Gas Water Heater, Microwave, Range, Refrigerator, Stainless Steel Appliances, Washer, Water Softener Owned
Exterior
Parking Features Attached Garage, Asphalt, Garage Door Opener, Heated Garage
Garage Spaces 2.0
Fence None
Pool None
Roof Type Asphalt
Building
Lot Description Some Trees
Story Split Entry (Bi-Level)
Foundation 936
Sewer City Sewer/Connected
Water City Water/Connected
Level or Stories Split Entry (Bi-Level)
Structure Type Vinyl Siding
New Construction false
Schools
School District Buffalo-Hanover-Montrose
Others
Virtual Tour https://my.matterport.com/show/?m=z2Xj6YZByGG&brand=0&mls=1&
GET MORE INFORMATION

REALTOR® | Lic# 20504253






