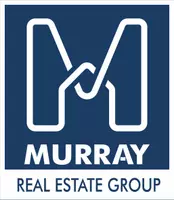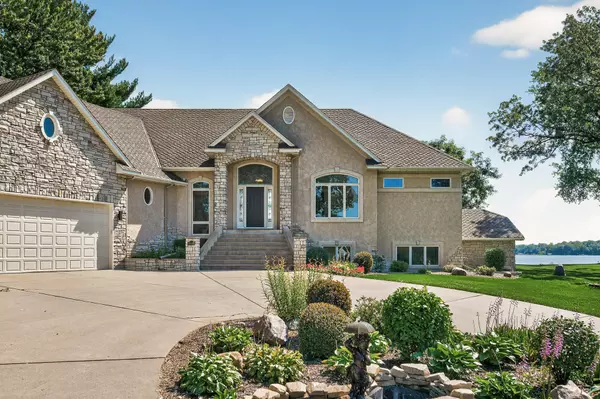4 Beds
4 Baths
4,934 SqFt
4 Beds
4 Baths
4,934 SqFt
Key Details
Property Type Single Family Home
Sub Type Single Family Residence
Listing Status Coming Soon
Purchase Type For Sale
Square Footage 4,934 sqft
Price per Sqft $258
Subdivision Yahn Terrace
MLS Listing ID 6779025
Bedrooms 4
Full Baths 2
Half Baths 1
Three Quarter Bath 1
Year Built 1998
Annual Tax Amount $10,130
Tax Year 2025
Contingent None
Lot Size 1.360 Acres
Acres 1.36
Lot Dimensions 231x183x226x308
Property Sub-Type Single Family Residence
Property Description
Welcome to this beautifully designed 4BR executive rambler, perfectly situated on the shores of Lake George with a pristine sandy shoreline. Boasting over 4,900 sq ft of finished living space, this home offers the perfect blend of luxury, comfort, and functionality. Step inside to soaring 20 ft ceilings, rich architectural detail, and an abundance of custom built-ins throughout. From decorative pillars, leaded glass windows and soaring vaults to the finished flex room, sauna and full-size wet bar, this home has everything you have come to expect. The open floor plan is perfect for entertaining, flowing seamlessly from the spacious living areas to the huge, screened porch - complete with electric shutters for comfort and privacy. Surrounding the home are lush, professionally landscaped perennial gardens and a serene waterfall garden, creating your own private oasis. Embrace the morning sunshine from the deck or the tiered patio in back. The heated garage features a fantastic workshop space with stairs leading up to the 4th bedroom/studio. You will appreciate the fabulous curb appeal and welcoming grand entry. Located just a short walk from Lake George Regional Park, this property offers the best of lakeside living in a highly desirable location. Whether you're hosting guests or enjoying peaceful lakefront sunsets, this home is designed to impress.
Location
State MN
County Anoka
Zoning Shoreline
Body of Water George
Rooms
Basement Block, Daylight/Lookout Windows, Drain Tiled, Finished, Full, Sump Pump, Tile Shower, Walkout
Dining Room Breakfast Area, Kitchen/Dining Room
Interior
Heating Forced Air
Cooling Central Air
Fireplaces Number 1
Fireplaces Type Gas, Living Room
Fireplace Yes
Appliance Air-To-Air Exchanger, Central Vacuum, Cooktop, Dishwasher, Double Oven, Dryer, Humidifier, Microwave, Refrigerator, Stainless Steel Appliances, Trash Compactor, Washer, Water Softener Owned
Exterior
Parking Features Attached Garage, Concrete, Garage Door Opener, Heated Garage
Garage Spaces 3.0
Pool None
Waterfront Description Lake Front
View East, Panoramic
Roof Type Age Over 8 Years,Pitched
Road Frontage No
Building
Lot Description Accessible Shoreline, Many Trees
Story One
Foundation 2296
Sewer Private Sewer
Water Private, Well
Level or Stories One
Structure Type Brick/Stone,Stucco
New Construction false
Schools
School District St. Francis
Others
Virtual Tour https://listing.millcityteam.com/ut/21501_Lake_George_Blvd.html
GET MORE INFORMATION
REALTOR® | Lic# 20504253






