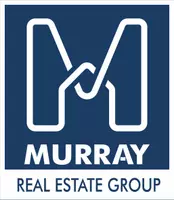4 Beds
2 Baths
1,872 SqFt
4 Beds
2 Baths
1,872 SqFt
Key Details
Property Type Single Family Home
Sub Type Single Family Residence
Listing Status Coming Soon
Purchase Type For Sale
Square Footage 1,872 sqft
Price per Sqft $202
Subdivision Country Crossing Third Add
MLS Listing ID 6775232
Bedrooms 4
Full Baths 1
Three Quarter Bath 1
Year Built 1997
Annual Tax Amount $4,694
Tax Year 2025
Contingent None
Lot Size 0.330 Acres
Acres 0.33
Lot Dimensions 69 x 156 x 156 x 130
Property Sub-Type Single Family Residence
Property Description
Welcome to this well-maintained home in Elk River, featuring newer carpet throughout. The vaulted front living room is filled with natural light from a large arched window, creating a bright and welcoming entry. The adjoining kitchen and family room provide a functional layout, with the family room highlighted by a cozy gas fireplace accented with quartz surround, wood mantel, and a stylish shiplap feature wall. From here, step out to a spacious patio with a pergola, perfect for outdoor dining and relaxation.
The kitchen offers abundant cabinetry, granite-style counters, and a tile backsplash, flowing into the dining area with sliding doors to the backyard deck. The main level also includes a convenient laundry room, a comfortable bedroom, and an adjacent ¾ bath. Upstairs, you'll find three additional bedrooms and a full bath, offering plenty of space for everyday living. The lower level is unfinished, providing excellent potential for future expansion. With an existing egress window, it's ideal for adding a fifth bedroom or designing a spacious great room. Important updates include furnace, AC, and AprilAire system (2018), radon mitigation (2018), water heater (2021), and roof (2023).
The backyard features a deck, pergola-covered patio, mature trees, and partial fencing, offering a balance of privacy and openness. This home combines comfort, updates, and future potential, all in a convenient Elk River location close to parks, trails, shopping, and schools.
Location
State MN
County Sherburne
Zoning Residential-Single Family
Rooms
Basement Block, Egress Window(s), Unfinished
Dining Room Eat In Kitchen, Kitchen/Dining Room, Living/Dining Room
Interior
Heating Forced Air
Cooling Central Air
Fireplaces Number 1
Fireplaces Type Family Room, Gas
Fireplace Yes
Appliance Dishwasher, Disposal, Humidifier, Gas Water Heater, Microwave, Range, Refrigerator
Exterior
Parking Features Attached Garage, Concrete, Garage Door Opener
Garage Spaces 3.0
Fence Full
Roof Type Asphalt
Building
Story Modified Two Story
Foundation 1200
Sewer City Sewer/Connected
Water City Water/Connected
Level or Stories Modified Two Story
Structure Type Vinyl Siding
New Construction false
Schools
School District Elk River
GET MORE INFORMATION
REALTOR® | Lic# 20504253






