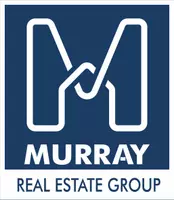3 Beds
3 Baths
2,582 SqFt
3 Beds
3 Baths
2,582 SqFt
Key Details
Property Type Single Family Home
Sub Type Single Family Residence
Listing Status Coming Soon
Purchase Type For Sale
Square Footage 2,582 sqft
Price per Sqft $154
Subdivision Ahlstrom 2Nd Add
MLS Listing ID 6765163
Bedrooms 3
Full Baths 2
Three Quarter Bath 1
Year Built 1973
Annual Tax Amount $4,285
Tax Year 2025
Contingent None
Lot Size 0.630 Acres
Acres 0.63
Lot Dimensions 168x165
Property Sub-Type Single Family Residence
Property Description
Over the past 10 years, this home has been thoughtfully remodeled with an eye for craftsmanship and everyday functionality. You'll appreciate the solid oak interior doors, luxury vinyl plank flooring, and a beautifully updated kitchen featuring maple cabinetry, stainless steel appliances, and a designer backsplash. Both bathrooms are upgraded with heated tile floors, providing a touch of comfort you'll enjoy year-round. The lower level showcases large updated windows that fill the space with natural light, as well as a stone fireplace perfect for cozy gatherings. The lower level family room is currently being used as a master bedroom, this space is very versatile. The fully finished laundry room is equipped with newer cabinetry, generous workspace, and newer LG high-efficiency washer and dryer. Mechanical improvements include a radon mitigation system, high-efficiency furnace, and newer windows throughout, ensuring peace of mind for years to come. This house has a unique tuck under 2 car garage which sits on the back side of the home. This is perfect for storing cars & toys on site. Step outside and you'll find a professionally landscaped yard that's designed for both relaxation and entertaining. This is a move-in ready home that truly checks every box , privacy, quality updates, modern amenities, and a prime location.
Location
State MN
County Hennepin
Zoning Residential-Single Family
Rooms
Basement Block, Egress Window(s), Finished, Full, Tile Shower
Dining Room Eat In Kitchen, Kitchen/Dining Room
Interior
Heating Forced Air, Radiant Floor
Cooling Central Air
Fireplaces Number 1
Fireplaces Type Family Room, Stone, Wood Burning
Fireplace Yes
Appliance Dishwasher, Disposal, Dryer, Exhaust Fan, Gas Water Heater, Microwave, Range, Refrigerator, Stainless Steel Appliances, Washer, Water Softener Rented
Exterior
Parking Features Attached Garage, Concrete, Electric, Finished Garage, Garage Door Opener, Heated Garage, Insulated Garage, Multiple Garages, Storage, Tuckunder Garage
Garage Spaces 4.0
Roof Type Asphalt,Pitched
Building
Lot Description Irregular Lot, Many Trees
Story Split Entry (Bi-Level)
Foundation 1026
Sewer City Sewer/Connected
Water City Water/Connected
Level or Stories Split Entry (Bi-Level)
Structure Type Metal Siding,Vinyl Siding
New Construction false
Schools
School District Elk River
GET MORE INFORMATION
REALTOR® | Lic# 20504253






