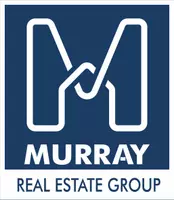5 Beds
3 Baths
2,464 SqFt
5 Beds
3 Baths
2,464 SqFt
Key Details
Property Type Single Family Home
Sub Type Single Family Residence
Listing Status Active
Purchase Type For Sale
Square Footage 2,464 sqft
Price per Sqft $162
Subdivision Happy Knoll Estates 1St Add
MLS Listing ID 6765266
Bedrooms 5
Full Baths 2
Three Quarter Bath 1
Year Built 2004
Annual Tax Amount $3,968
Tax Year 2025
Contingent None
Lot Size 0.320 Acres
Acres 0.32
Lot Dimensions 77x189x47x46x156
Property Sub-Type Single Family Residence
Property Description
Unique to this home is its versatility: the attached heated and insulated 3-car garage provides convenient access to both the main level and the fully finished lower level, creating endless possibilities for multigenerational living or extended stays. The garage also includes epoxy floors, built-in storage, and two service doors for added convenience.
The lower level boasts a second full kitchen, an expansive family room, a custom bar area, two bedrooms, and a ¾ bath with a walk-in tile shower.
The main level greets you with a warm and inviting open floor plan highlighted by a fully updated kitchen with quartz countertops, stylish cabinetry, and stainless steel appliances (2024). Just off the kitchen, step outside to a low-maintenance composite deck overlooking the fully fenced backyard—ideal for relaxing or entertaining.
Three comfortable bedrooms are located on the main level, including a spacious primary suite with a full bath featuring a jetted tub and a walk-in closet.
Step outside and discover more than just a backyard—this property includes a one-of-a-kind log cabin-style chicken coop with an attached run, perfect for hobby farming or fresh eggs right at home. Raised garden beds, a storage shed, and a fire pit area create a serene outdoor retreat.
Additional highlights include in-floor radiant heat setup in the lower level and garage (just add a boiler) and ample storage throughout.
This home truly has it all: modern updates, unique amenities, and a functional layout that adapts to your lifestyle. Don't miss the chance to own this incredible property!
Location
State MN
County Wright
Zoning Residential-Single Family
Rooms
Basement Egress Window(s), Finished, Full, Owner Access, Shared Access, Storage Space, Tile Shower
Dining Room Informal Dining Room
Interior
Heating Forced Air
Cooling Central Air
Fireplaces Number 1
Fireplaces Type Living Room
Fireplace Yes
Appliance Dishwasher, Dryer, Microwave, Range, Refrigerator, Stainless Steel Appliances
Exterior
Parking Features Attached Garage
Garage Spaces 3.0
Fence Chain Link, Full
Building
Lot Description Some Trees
Story One
Foundation 1340
Sewer City Sewer/Connected
Water City Water/Connected
Level or Stories One
Structure Type Metal Siding
New Construction false
Schools
School District Maple Lake
Others
Virtual Tour https://my.matterport.com/show/?m=4CZYM7NHwbG&brand=0&mls=1&
GET MORE INFORMATION
REALTOR® | Lic# 20504253






