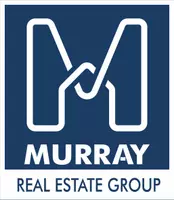4 Beds
2 Baths
2,160 SqFt
4 Beds
2 Baths
2,160 SqFt
Key Details
Property Type Single Family Home
Sub Type Single Family Residence
Listing Status Active
Purchase Type For Sale
Square Footage 2,160 sqft
Price per Sqft $284
Subdivision Patriots Point
MLS Listing ID 6761033
Bedrooms 4
Full Baths 1
Three Quarter Bath 1
Year Built 2008
Annual Tax Amount $5,460
Tax Year 2025
Contingent None
Lot Size 0.950 Acres
Acres 0.95
Lot Dimensions 328x125
Property Sub-Type Single Family Residence
Property Description
lakeside community, offers 130 feet of pristine, west-facing shoreline on Whitewater Lake—renowned for its crystal-clear waters, premier fishing, and endless recreation. Perfectly positioned for spectacular sunsets, this property combines elegance, comfort, and functionality just 1 mile from town, 13 miles from Giants Ridge, and an hour from Duluth.
Inside, the open-concept design boasts soaring vaulted ceilings, rich tongue-and-groove finishes, and expansive windows framing breathtaking lake views. Radiant in-floor heating and etched concrete floors provide warmth and sophistication, while the kitchen flows seamlessly into dining and living spaces for effortless entertaining. Upstairs, a dramatic loft opens to a stunning mezzanine walkway leading to a private upper deck—your sanctuary for morning coffee or evening sunsets among the treetops.
Retreat to spacious bedrooms with double closets, an upper-level family room, and a garage that redefines possibilities: three stalls, a fully finished shop area, and an upper suite already plumbed for a bath and kitchen—ideal for a guest house or bonus luxury suite, ready for your finishing touches.
Set on a park-like lot with mature trees, wild raspberries, apple trees, and panoramic water views, this property delivers serenity and sophistication in one perfect package. Experience the ultimate lakeside luxury with a custom-designed fire pit area or the shoreside seating area where you can enjoy the soothing sound of the waves on the shoreline. Don't miss this opportunity—call today to experience the
lifestyle you deserve!
Location
State MN
County St. Louis
Zoning Shoreline,Residential-Single Family
Body of Water Whitewater
Rooms
Basement None
Dining Room Eat In Kitchen, Kitchen/Dining Room, Living/Dining Room
Interior
Heating Boiler, Fireplace(s), Radiant Floor
Cooling Window Unit(s)
Fireplaces Number 1
Fireplaces Type Gas, Living Room
Fireplace Yes
Appliance Dishwasher, Dryer, Exhaust Fan, Microwave, Range, Refrigerator, Washer
Exterior
Parking Features Detached, Asphalt, Finished Garage, Garage Door Opener, Heated Garage, Insulated Garage
Garage Spaces 3.0
Waterfront Description Lake Front
View Lake, Panoramic, West
Roof Type Age Over 8 Years
Road Frontage No
Building
Lot Description Accessible Shoreline, Many Trees
Story One
Foundation 1320
Sewer City Sewer/Connected
Water City Water/Connected
Level or Stories One
Structure Type Fiber Cement
New Construction false
Schools
School District Mesabi East
GET MORE INFORMATION
REALTOR® | Lic# 20504253






