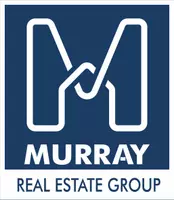4 Beds
6 Baths
5,247 SqFt
4 Beds
6 Baths
5,247 SqFt
Key Details
Property Type Single Family Home
Sub Type Single Family Residence
Listing Status Coming Soon
Purchase Type For Sale
Square Footage 5,247 sqft
Price per Sqft $254
Subdivision Rice Lake Retreat
MLS Listing ID 6748480
Bedrooms 4
Full Baths 3
Half Baths 1
Three Quarter Bath 2
Year Built 2006
Annual Tax Amount $8,472
Tax Year 2025
Contingent None
Lot Size 3.820 Acres
Acres 3.82
Lot Dimensions 387X491X205X582
Property Sub-Type Single Family Residence
Property Description
Designed for both relaxation and entertainment, this stunning property has over 5,200sqft and offers 4 spacious bedrooms, 5 elegant bathrooms, and 2 versatile flex rooms, ideal for non-conforming bedrooms (no closets), offices, or hobby spaces. As an extra bonus, the lower level features an extra flex room or exercise room along with a full bar for entertaining! The basement also have a separate entrance from the garage and can be utilized as a mother-in-law suite!
Outdoor living is equally impressive. Enjoy peaceful mornings with wildlife at your doorstep or spend the afternoon taking in the scenery or hunting from your private hunting shack. Whether entertaining or unwinding, the surrounding natural beauty is always the backdrop.
The estate includes a custom built 60x40 pole shed unlike any other, making it an outdoor enthusiast or RV owner's dream. This fully equipped structure features heated floors for year-round use, built-in floor drain, car wash station, black water clean-out system for RV and spacious ¾ bathroom with premium finishes.
With luxury, function, and nature seamlessly integrated, this one-of-a-kind property is ideal for those who value space, freedom, and an elevated lifestyle.
Location
State MN
County Wright
Zoning Residential-Single Family
Body of Water Rice Lake (Franklin Twp.)
Rooms
Basement Daylight/Lookout Windows, Drain Tiled, Full, Sump Pump, Walkout
Dining Room Informal Dining Room, Kitchen/Dining Room, Separate/Formal Dining Room
Interior
Heating Forced Air, Fireplace(s), Radiant Floor, Zoned
Cooling Central Air
Fireplaces Number 2
Fireplaces Type Two Sided, Brick, Family Room, Gas, Living Room
Fireplace Yes
Appliance Air-To-Air Exchanger, Dishwasher, Disposal, Double Oven, Exhaust Fan, Freezer, Gas Water Heater, Water Filtration System, Iron Filter, Range, Refrigerator, Stainless Steel Appliances, Wall Oven, Washer, Water Softener Owned
Exterior
Parking Features Attached Garage, Detached, Asphalt, Electric, Floor Drain, Finished Garage, Garage Door Opener, Heated Garage, Insulated Garage, Multiple Garages, RV Access/Parking, Storage
Garage Spaces 4.0
Fence None
Pool None
Waterfront Description Lake Front,Lake View
Roof Type Age 8 Years or Less,Asphalt
Building
Lot Description Accessible Shoreline, Many Trees
Story Two
Foundation 1972
Sewer Mound Septic, Septic System Compliant - Yes
Water Well
Level or Stories Two
Structure Type Brick/Stone,Cedar
New Construction false
Schools
School District Delano
GET MORE INFORMATION
REALTOR® | Lic# 20504253






