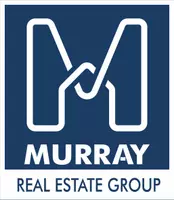3 Beds
2 Baths
1,642 SqFt
3 Beds
2 Baths
1,642 SqFt
Key Details
Property Type Townhouse
Sub Type Townhouse Side x Side
Listing Status Active
Purchase Type For Sale
Square Footage 1,642 sqft
Price per Sqft $152
Subdivision Glenview Twnhms & Comm
MLS Listing ID 6743616
Bedrooms 3
Full Baths 1
Three Quarter Bath 1
HOA Fees $269/mo
Year Built 2001
Annual Tax Amount $2,902
Tax Year 2025
Contingent None
Lot Size 1,742 Sqft
Acres 0.04
Lot Dimensions Common
Property Sub-Type Townhouse Side x Side
Property Description
This beautifully maintained and updated end-unit townhome offers 3 spacious bedrooms, 2 baths, and a layout designed for easy living. The large windows bring in great natural light, while the open kitchen- complete with a breakfast bar- is perfect for everything from quiet mornings to casual entertaining.
Enjoy newer appliances & updated flooring, making this home truly move-in ready. The walkout leads to a generous deck with peaceful views and no direct neighbors behind you- just the kind of outdoor space you've been looking for.
Conveniently located near trails, Rambling River Park, and the charm of historic downtown Farmington.
At this price point, with this much space and updates already done, it's a move-in-and-enjoy-your-life type of place!
Location
State MN
County Dakota
Zoning Residential-Single Family
Rooms
Basement Walkout
Dining Room Separate/Formal Dining Room
Interior
Heating Forced Air
Cooling Central Air
Fireplace No
Appliance Dishwasher, Disposal, Dryer, Gas Water Heater, Microwave, Range, Refrigerator, Washer, Water Softener Owned
Exterior
Parking Features Attached Garage
Garage Spaces 2.0
Fence None
Pool None
Roof Type Asphalt
Building
Story Two
Foundation 1348
Sewer City Sewer/Connected
Water City Water/Connected
Level or Stories Two
Structure Type Vinyl Siding
New Construction false
Schools
School District Farmington
Others
HOA Fee Include Maintenance Structure,Hazard Insurance,Lawn Care,Maintenance Grounds,Professional Mgmt,Snow Removal
Restrictions Pets - Cats Allowed,Pets - Dogs Allowed,Pets - Number Limit,Pets - Weight/Height Limit,Rental Restrictions May Apply
Virtual Tour https://media.wonoverimages.com/sites/nxzperg/unbranded
GET MORE INFORMATION
REALTOR® | Lic# 20504253






