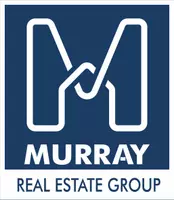3 Beds
2 Baths
1,558 SqFt
3 Beds
2 Baths
1,558 SqFt
Key Details
Property Type Single Family Home
Sub Type Single Family Residence
Listing Status Coming Soon
Purchase Type For Sale
Square Footage 1,558 sqft
Price per Sqft $288
Subdivision Boulder Creek Add
MLS Listing ID 6754829
Bedrooms 3
Full Baths 1
Three Quarter Bath 1
Year Built 1967
Annual Tax Amount $5,312
Tax Year 2025
Contingent None
Lot Size 0.500 Acres
Acres 0.5
Lot Dimensions Irregular
Property Sub-Type Single Family Residence
Property Description
Inside, you're welcomed by a bright and airy living room with rich wood floors, large windows, and a cozy wood-burning stove. The dining area and stylish kitchen—with tile finishes, ample storage, and Solatube skylights—make everyday living and entertaining a breeze. A sun-filled 3-season porch with built-in cabinetry, tile floors, and a second fridge offers the perfect spot for relaxing or hosting guests.
The primary suite features plush carpet, a ceiling fan, a custom closet system, and an en suite bath with a walk-in tiled shower. Two additional bedrooms with wood floors and ceiling fans share a beautifully remodeled full bath. The lower-level offers additional living space, including a family room with a gas stove, generous storage including a cedar closet, and a spacious laundry area nearby.
Step outside to a beautifully landscaped yard with a two-tier patio, built-in gas line for your grill, swing, shed, and peaceful front patio. With an attached 2-car garage, countless updates—including a new roof, HVAC, and water heater—and a location that checks every box, this gem is one you won't want to miss!
Location
State MN
County Hennepin
Zoning Residential-Single Family
Rooms
Basement Daylight/Lookout Windows, Drain Tiled, Finished, Full, Sump Pump, Walkout
Dining Room Kitchen/Dining Room, Living/Dining Room, Separate/Formal Dining Room
Interior
Heating Forced Air
Cooling Central Air
Fireplaces Number 2
Fireplaces Type Brick, Family Room, Gas, Living Room, Wood Burning, Wood Burning Stove
Fireplace Yes
Appliance Chandelier, Dishwasher, Disposal, Dryer, Exhaust Fan, Gas Water Heater, Microwave, Range, Refrigerator, Washer
Exterior
Parking Features Attached Garage, Asphalt, Garage Door Opener
Garage Spaces 2.0
Fence Partial
Roof Type Age 8 Years or Less,Asphalt
Building
Lot Description Irregular Lot
Story Split Entry (Bi-Level)
Foundation 1091
Sewer City Sewer/Connected
Water City Water/Connected
Level or Stories Split Entry (Bi-Level)
Structure Type Wood Siding
New Construction false
Schools
School District Minnetonka
Others
Virtual Tour https://my.matterport.com/show/?m=TFYNyya1owy&brand=0&mls=1&
GET MORE INFORMATION
REALTOR® | Lic# 20504253






