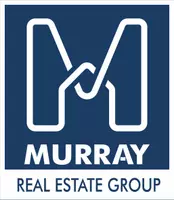
4 Beds
3 Baths
2,502 SqFt
4 Beds
3 Baths
2,502 SqFt
Key Details
Property Type Single Family Home
Sub Type Single Family Residence
Listing Status Pending
Purchase Type For Sale
Square Footage 2,502 sqft
Price per Sqft $183
Subdivision Bigelow-Voigt Eighth Sub
MLS Listing ID 6758781
Bedrooms 4
Full Baths 2
Three Quarter Bath 1
Year Built 2021
Annual Tax Amount $5,458
Tax Year 2025
Contingent None
Lot Size 9,583 Sqft
Acres 0.22
Lot Dimensions Irreg
Property Sub-Type Single Family Residence
Property Description
• Main floor living: Enjoy the ease and accessibility of a layout that places daily living all on one level — master suite, guest bedroom, 2 full bathrooms, and laundry all conveniently on the main floor.
• Gourmet kitchen & walk in pantry: The open kitchen is a showstopper, featuring granite countertops, a central island, abundant cabinetry, and a large walk in pantry to keep your storage needs covered.
• 3 car garage: A rare find — this home boasts a spacious three-car attached garage, giving you room for vehicles, storage, or a workshop area.
• Maintenance free deck: Step out onto the 12×14 Trex deck, designed for entertaining or relaxing — no staining or sanding required, just enjoy the space year-round.
• Finished lower level: In 2022 the lower level was completed to offer two additional bedrooms, a full bathroom, a recreation/living area, and generous storage space.
• Modern touches & systems: With features like an air exchanger, gas line roughed in for a future fireplace, new gutters installed recently, and fresh landscaping, this home is ready to move in.
• Location & lot: Set on an irregular 0.22 acre lot in a quiet neighborhood, this property enjoys proximity to parks, schools, and shopping — all while offering a peaceful suburban setting.
Location
State MN
County Dodge
Zoning Residential-Single Family
Rooms
Basement Block, Egress Window(s), Finished, Sump Pump
Interior
Heating Forced Air
Cooling Central Air
Fireplace No
Appliance Air-To-Air Exchanger, Dishwasher, Disposal, Dryer, ENERGY STAR Qualified Appliances, Exhaust Fan, Gas Water Heater, Microwave, Stainless Steel Appliances, Washer, Water Softener Owned
Exterior
Parking Features Attached Garage
Garage Spaces 3.0
Roof Type Age 8 Years or Less
Building
Lot Description Irregular Lot
Story One
Foundation 1300
Sewer City Sewer/Connected
Water City Water/Connected
Level or Stories One
Structure Type Vinyl Siding
New Construction false
Schools
School District Kasson-Mantorville
Others
Virtual Tour https://listings.gregschuchardphotography.com/sites/mnpegrm/unbranded
GET MORE INFORMATION

REALTOR® | Lic# 20504253






