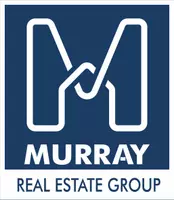3 Beds
2 Baths
1,528 SqFt
3 Beds
2 Baths
1,528 SqFt
Key Details
Property Type Single Family Home
Sub Type Single Family Residence
Listing Status Active
Purchase Type For Sale
Square Footage 1,528 sqft
Price per Sqft $248
Subdivision Sheshebe Point 2Nd Add
MLS Listing ID 6702856
Bedrooms 3
Full Baths 1
Three Quarter Bath 1
Year Built 1925
Annual Tax Amount $2,134
Tax Year 2025
Contingent None
Lot Size 0.290 Acres
Acres 0.29
Lot Dimensions 50x304x50x282
Property Sub-Type Single Family Residence
Property Description
Enjoy lake views from nearly every room, thanks to multiple patio doors that open to both upper and lower decks. Whether you're hosting summer BBQs or soaking in the peaceful sunsets, the outdoor living space is truly unbeatable. This home boasts 1,528 finished square feet of living space, with a total of 2,216 square feet under roof, offering plenty of room to relax and unwind.
Need space for hobbies or storage? A large heated workshop is attached to the garage—perfect for year-round projects or storing your lake toys. The property sits on a deep 300' lot, providing privacy and extra yard space for recreation or expansion. With a newer roof (2019) and well-maintained systems, this home has fresh exterior & interior paint (2023) is move-in ready and built for all seasons.
Located on one of Minnesota's premier full recreational lakes with over 2,400 acres to explore, this is the ideal setting for boating, fishing, snowmobiling, or simply enjoying nature. Whether you're searching for a weekend retreat or a forever home, this property delivers the perfect lake lifestyle. Schedule your private showing today and make your lakefront dreams a reality!
Location
State MN
County Aitkin
Zoning Residential-Single Family
Body of Water Minnewawa
Rooms
Basement Block, Daylight/Lookout Windows, Drain Tiled, Drainage System, Egress Window(s), Finished, Full, Storage Space, Unfinished, Walkout
Dining Room Breakfast Bar, Breakfast Area, Eat In Kitchen, Informal Dining Room, Kitchen/Dining Room, Living/Dining Room
Interior
Heating Forced Air
Cooling Central Air
Fireplace No
Appliance Dryer, Electric Water Heater, Microwave, Range, Refrigerator, Washer, Water Softener Owned
Exterior
Parking Features Detached, Garage Door Opener, Heated Garage, Insulated Garage, Storage
Garage Spaces 3.0
Pool None
Waterfront Description Lake Front
View Bay, Lake, West
Roof Type Age 8 Years or Less,Asphalt
Road Frontage No
Building
Lot Description Accessible Shoreline
Story One
Foundation 1108
Sewer Private Sewer
Water Private
Level or Stories One
Structure Type Log,Wood Siding
New Construction false
Schools
School District Mcgregor
Others
Virtual Tour https://shultz-photo-design-llc.seehouseat.com/public/vtour/display/2318989?idx=1#!/
GET MORE INFORMATION
REALTOR® | Lic# 20504253






